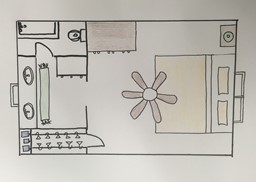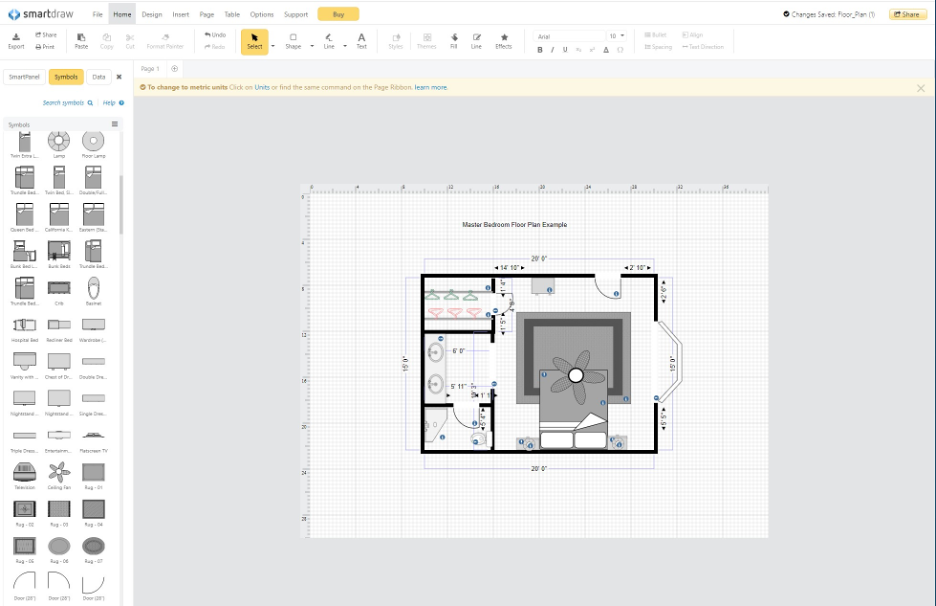Summary
Have you ever wondered what it would be like to design the layout for a room or building? This career cluster activity will introduce you to the world of architecture. You will learn about building types, design a small space, watch a career talk by a professional in this field, and gauge your interest in this career.
Overview
Do you ever take time to look at how a room or building is designed? Look around the room you are in right now and note the placement of walls, windows, doors, and cabinets. Look at the materials, textures, and colors. Someone designed each of those details to make the rooms in that building or home functional. That person is known as an architect, someone who designs buildings and sometimes even supervises construction. Architects are part of the Architecture and Construction Career Cluster. Architects need problem-solving skills, communication skills, computer program skills, and art skills. On average, an architect makes between 51-120,000 a year depending on location, experience, and job requirements.

One of the main jobs of an architect is to know the purpose of a building and design floor plans that meet that purpose, so you are going to practice these skills too! First, you will see what you know about building types and purposes by completing the Building Types Google Slides Activity. Once you have an idea of the different kinds of buildings an architect might design, it’s time to practice your skills using the Blueprint Activity. Finish the activities by watching a career talk by an experienced architect and reflecting on what you’ve learned. Let’s get started!
Snapshot
Engage
Explore
Explain
Extend
Evaluate
Materials List
Internet Access
Grid or plain paper
Ruler
Pencil
Link to Google Slides (included)
Building YourFuture handout (attached)
What to Do
Start with Activity 1: Building Types Google Slides.
Create your own small space in Activity 2: Designing Your Floor Plan.
Watch a career talk by an experienced architect and consider if this career is for you.
Check out the additional career resources at the end of this packet.
Activity #1 - Building Types
Before architects can begin designing a space, they must first know the purpose of that space. Will it be used as an educational space, a healthcare facility, or perhaps a place of business? The architect will design each of those spaces differently because each serves a different purpose. Let’s see what you know about building types by labeling photographs of spaces!
Materials:
Internet access
Pen/pencil and paper (optional)
Instructions:
Step One: Look through the different types of buildings and their functions using the chart below. Study the chart for a few minutes before moving on to the next step.
Residential -
Buildings that function as people’s homes.
Educational -
Buildings created as places of education.
Institutional -
Buildings that function as a healthcare facility or public space.
Assembly -
Buildings made as a gathering space for people to congregate for social, religious, or recreational purposes.
Business -
Buildings that function as a business space.
Mercantile -
Buildings created as a place of retail such as grocery stores and department stores.
Industrial -
Buildings used for manufacturing or distributing products.
Storage -
Buildings made for storage space for companies or individuals.
Step Two: Once you’ve looked over the chart, use the link below to open the Building Types Google Slides. Follow the instructions inside the Google Slides to label each picture and identify the feature you liked the most.
Step Three: Use the answer key on the last page of the Google Slides or in the activity packet to check your answers. If you got one wrong, revisit the picture as well as the building definition to see why you missed it.
Step Four: Look over the pictures again and the features you identified about each. Select one image/feature that was your favorite. What purpose does that feature serve? Could it have been done differently? Is the feature necessary or optional? Write down your answer(s) on your paper or within the task card you chose.
Activity #2 - Floor Plan Design
Now that you know more about building types and the spaces inside of them, it’s time to design your own small space! You are going to pick a building type, decide on a room to design within that building, and create your very own floor plan. To do this, there will be steps for you to use as you design your room.
Materials:
Internet Access
Link to SmartDraw
Grid plain paper (optional)
Pencil and eraser (optional)
Ruler (optional)
Instructions:
Step One: Use the chart from Activity 1 to help you select a building type for your room. For example, you might choose to design a room in a mercantile building. Next, get more specific by identifying exactly what kind of space you will design. For example, if you selected mercantile as your building type, you could design a shoe store inside of a mall. You could get even more specific and say that you are going to design the breakroom for the employees who work in that store. It is totally up to you!
Step Two: For the next steps, you have two options
Option 1: You can hand-draw a floorplan of your room using grid or plain paper, pencil, eraser, and a ruler, or you can use the link below to create a digital floor plan.
Option 2: You can use an online floor plan template to create your room. Click on this SmartDraw Link. In the upper right corner of the screen, click the “Try it Now” button and use your email address to create a free account. Note: if you use the digital link, you will need a valid email address to create your free account and you will only have full access to the tools on this site for 7 days, so make sure to complete your digital floor plan in time!
Step Three:
If you chose option 1, follow these instructions below to help you create your hand-drawn floor plan:

Draw the walls of your room. Make sure to use your ruler to help you measure the length of each wall and to help you draw straight lines. Start with the four outer walls, and then, if needed, draw walls inside the room. For example, if you are designing a bedroom inside a house, you would want to draw the four walls that enclose the room, and then draw walls for closet space or possibly a bathroom.
Next, add the permanent features of the room such as doors, windows, cabinets, toilets, etc.
Finally, add furniture. Have fun with this part by using colored pencils to make the space more interesting.
If you choose option 2, follow these instructions to help you create your digital floor plan:

Once you have created your free account, it will take you to a design page and a welcome window will pop up. Close the welcome window.
On the left-hand side of the page, you should see a toolbar with several options for you to click on. Scroll down until you see the floor plan options and click on either “Commercial Floor Plans” or “Residential Floor Plans” depending on the type of space you are designing. If you choose to design a room in a house, you will select residential. If you decide to design any other type of space, select “commercial.”
Once you have clicked on one of the floor plan tabs, you will see options for different room outlines appear. Look through these outlines and decide which works best for your space. Click on that outline.
Since the outline has provided you with the walls of the room, begin adding the permanent features of the room such as doors, windows, cabinets, etc. Use the “Symbols” section of the left-hand toolbar to help you add these features. Click on the feature you want to add, and then use your mouse to drag it to your floor outline. Place it in the correct spot. If you would like to delete a feature, right-click the feature and select “cut.” If you need to rotate a feature, hover over the small circle within it with your mouse, and you will see circular arrows appear. Click and rotate until the feature is facing the direction you need.
To add walls inside of the room, click the “Add Single Wall” option in the left-hand toolbar. When you are done adding walls, click the “Stop Adding Walls” option.
To add features such as cabinet, vanities, etc., search for the feature in the symbols section by clicking on “Search symbols,” typing what you need, and clicking the search button.
Once you have added all of your permanent features, start adding your furniture.
When you are finished, you can save, print, or share your floor plan, or simply start a new one!
Extend - Career Talk and Reflection
You’ve labeled buildings and designed your own space, so now it is time to hear from a professional in this field and think about whether or not this job is right for you. Included in this section is a career talk by architect Nicholas White who shares his job, skills, and life.
Materials:
Blank sheet of paper or printed chart
Pen or pencil
Link to the career talk (included below)
KWHL Strategy (instructions included below)
Instructions:
Step One: Before watching Nicolas White’s career talk, create your KWHL chart by drawing three vertical lines on a piece of paper, splitting your paper into four columns. Label each column as follows: What I Know, What I Want to know, How I Will Find out, and What I Learned.
Step Two: Complete the K, what I Know, section of your chart. You can include information that you’ve learned during this activity so far, or things you knew before. Also, fill in the what I Want to know section, listing things you hope to learn about this career field during the video.
Step Three: Click this link to watch the career talk: Architectural Design Associate-Nicholas White-Zoom Into Your Career. While you watch the video, begin to fill in the L portion of the chart with what you learned from the video.
Step Three: After finishing the video, finish filling out the L portion of the chart, checking to see if any of your questions from the what I Want to know section went unanswered. If they did, explain how you will find your answers to these questions in the How will I find out section.
If you want to explore this career further, use the mynextmove.org link to read more and explore careers similar to this one.
Sources
K20 Center. (n.d.). KWHL graphic organizer. Strategies. https://learn.k20center.ou.edu/strategy/127
Smartdraw. (n.d.). Floor plan templates. Retrieved from Floor Plan Templates (smartdraw.com)


